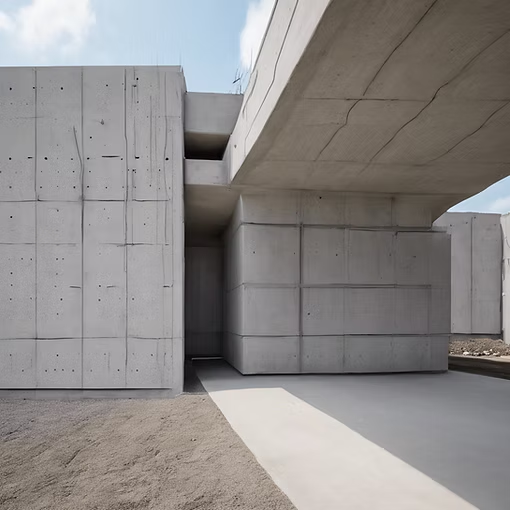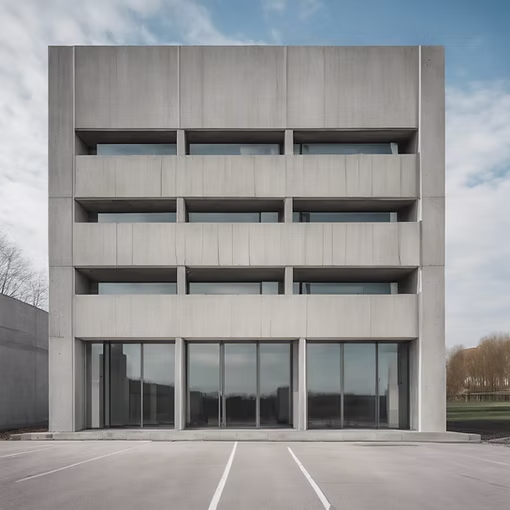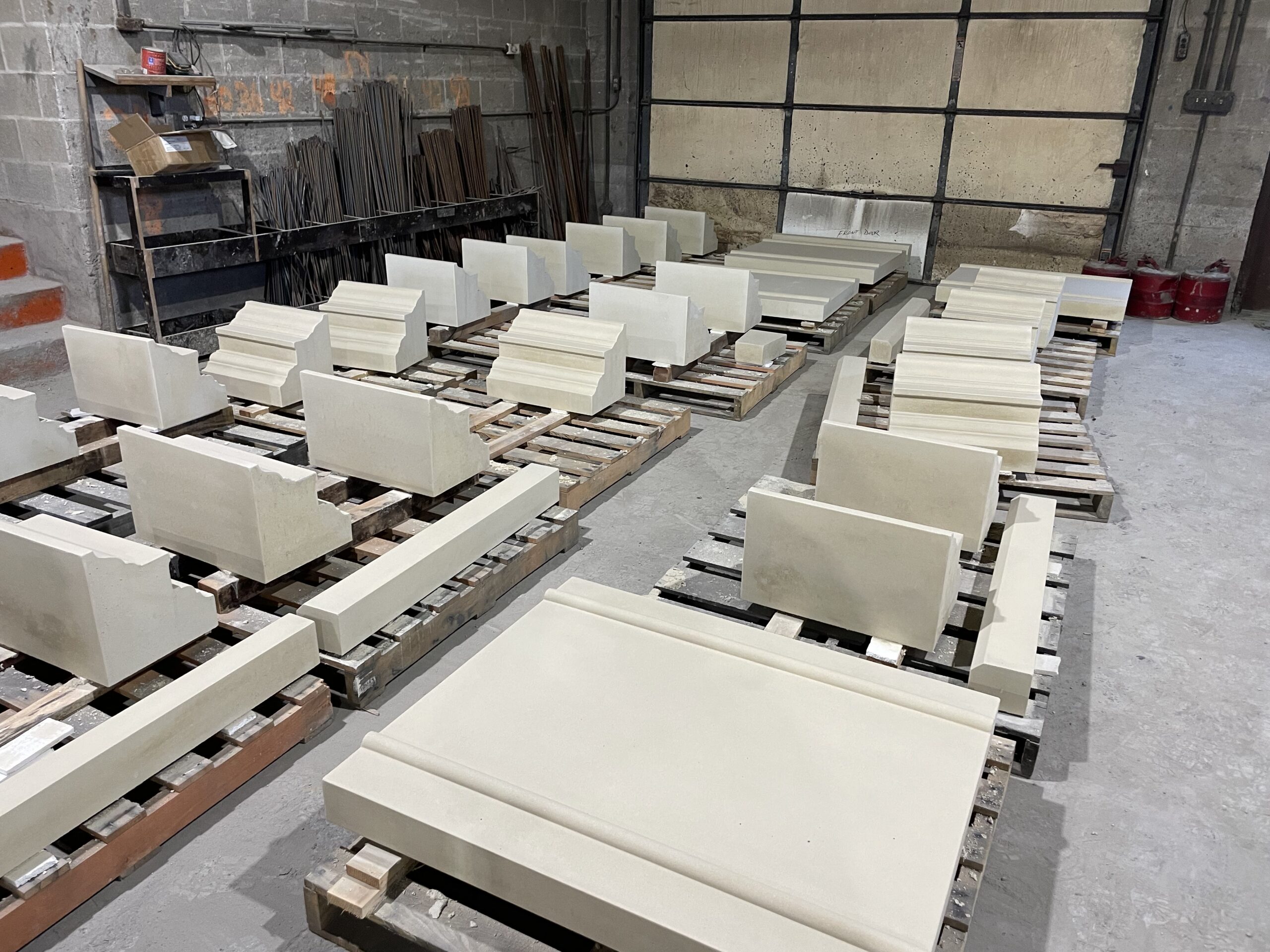Are you wondering if precast concrete can hold up your building? Precast concrete walls are not just strong; they’re designed to bear loads, supporting structures tall and wide. This blog post will dive into the world of precast concrete as a load-bearing marvel, showing how it provides strength, efficiency, and aesthetic appeal to modern construction.
Key Takeaways
- Precast concrete walls are designed to be load-bearing, providing strong support for structures and are crucial in maintaining their integrity.
- Various types of precast concrete walls include solid panels, window wall panels, spandrel panels, shear walls, and insulated sandwich walls each offering distinct load-bearing features along with thermal insulation properties.
- Secure connections using dowel pins, anchoring loop bars, and cast-in-place concrete are essential for the structural stability and safety of a building.
- Load-bearing precast concrete walls can also be aesthetically customized while offering durability and high-quality construction that meets building codes and standards.
- Non-load-bearing precast concrete walls serve different purposes like cladding or decoration but do not carry significant structural loads unlike their load-bearing counterparts.

Load-Bearing Capacity of Precast Concrete Walls
Precast concrete walls can have load-bearing capacity, depending on the structural design and connections used. The types of precast concrete walls, along with their supporting elements such as dowel pins and anchoring loop bars, play a crucial role in determining their load-bearing capabilities.
Types of precast concrete walls
Precast concrete walls come in various designs tailored for different structural roles. They offer both functional and aesthetic choices that can meet the needs of diverse architectural styles.
- Solid wall panels are robust, providing load-bearing support to the rest of the structure. These uninterrupted surfaces are ideal for foundational and exterior walls.
- Window wall panels incorporate openings for glass installations, allowing natural light while still contributing to the building’s structural integrity.
- Spandrel panels bridge the gap between floors or serve as a decorative façade, often seen beneath windows on large buildings.
- Shear walls are specialized precast panels designed to resist lateral forces such as wind or seismic activity, adding stability to constructions.
- Insulated sandwich walls consist of two layers of concrete with insulation in between, enhancing energy efficiency without compromising load-bearing capacity.
Structural design considerations
When designing load-bearing precast concrete walls, structural considerations play a critical role in ensuring their strength and stability. The thickness and reinforcement of the panels are essential factors to assess their load-bearing capacity.
Additionally, proper connection details involving dowel pins and anchoring loop bars are crucial for maintaining structural integrity. It is also important to consider the overall structural efficiency and resilience of the precast concrete system to ensure it meets building codes and standards while providing a durable and economical solution.
Incorporating efficient load-bearing connections within precast concrete wall systems enhances their ability to support the structure effectively, resulting in sustainable construction without compromising on strength or architectural flexibility.
Load-bearing connections
Precast concrete wall panels are connected using methods that guarantee load-bearing capacity, making them suitable for various construction projects. The use of precise connection techniques ensures that load-bearing precast concrete walls can effectively support a building’s weight without compromising safety or structural integrity.
Benefits of Using Load-Bearing Precast Concrete Walls
Load-bearing precast concrete walls offer benefits such as energy efficiency, high quality, and durability, as well as aesthetically pleasing designs that add value to the construction project.
Energy efficiency
Precast concrete walls contribute to energy efficiency in buildings by providing excellent thermal insulation. This reduces the need for excessive heating or cooling, thus lowering energy consumption and costs.
The high thermal mass of precast concrete also helps to regulate indoor temperatures, improving overall energy efficiency and reducing environmental impact. This not only enhances comfort levels within the building but also reduces reliance on mechanical heating and cooling systems.
High quality and durability
Precast concrete walls offer high quality and durability, providing long-lasting and resilient building solutions.
The total precast structure also offers efficient all-in-one solutions for building construction, further enhancing its appeal as a durable and high-quality option for various architectural designs.
Aesthetically pleasing designs
Precast concrete walls offer aesthetically pleasing designs, providing architects and designers with the flexibility to create visually appealing structures. With various finishes and textures available, including exposed aggregate, sandblasting, and form liners, precast concrete allows for customizable design options that enhance the overall appearance of a building.
The versatility in design also allows for integration of architectural elements such as reveals, insets, and patterns, adding an artistic touch to the structural façade.

Non-Load-Bearing Precast Concrete Walls
Differences from load-bearing walls
Load-bearing and non-load-bearing precast concrete walls have distinct characteristics, including their structural functions and applications.
- Non-load-bearing walls are designed to support only their weight and transfer horizontal loads, while load-bearing walls support the weight of a structure.
- Load-bearing precast concrete walls often require additional reinforcement to withstand the vertical forces exerted on them.
- Non-load-bearing precast concrete walls can be used as exterior cladding, interior partitions, or decorative elements in a building design.
- Load-bearing walls are integral to the structural stability of a building and must be carefully engineered to meet specific load requirements.
- Non-load-bearing precast concrete walls are more flexible in terms of design options and do not carry the same structural responsibilities as load-bearing walls.
- Load-bearing walls form an essential part of the overall building structure, providing stability and support for other building components.
- Non-load-bearing precast concrete walls contribute to the aesthetic appeal of a structure without bearing significant structural loads.
- Load-bearing precast concrete walls often require closer consideration of factors such as foundation design and connection detailing to ensure proper load distribution.
Conclusion
In conclusion, precast concrete structures offer efficient load-bearing capacity for various building types. The use of load-bearing precast concrete walls eliminates the need for additional support elements, making construction more cost-effective and sustainable.
With their versatility in design and durability, load-bearing precast concrete panels provide a reliable solution for energy-efficient and long-lasting buildings.
FAQs
1. What does it mean when concrete is called “load-bearing”?
When concrete is load-bearing, it means the concrete can support the weight of a building or structure without breaking.
2. Is precast concrete strong enough to be used in loadbearing structures?
Yes, precast concrete slabs have a high loadbearing capacity and are often used in construction for structural support.
3. Can precast concrete be used instead of cast-in-place concrete for main structures?
Precast concrete can replace cast-in-place in many cases because it’s just as strong and reliable for creating loadbearing parts of buildings.
Recent Posts

Why Landscaping Pros Prefer Precast Concrete Over Poured-in-Place

Why & How is Precast Concrete Prestressed?

