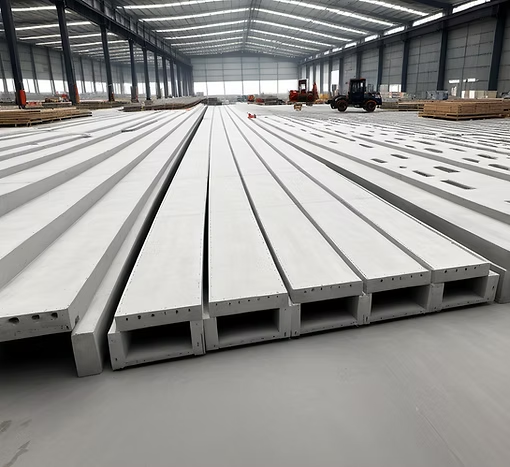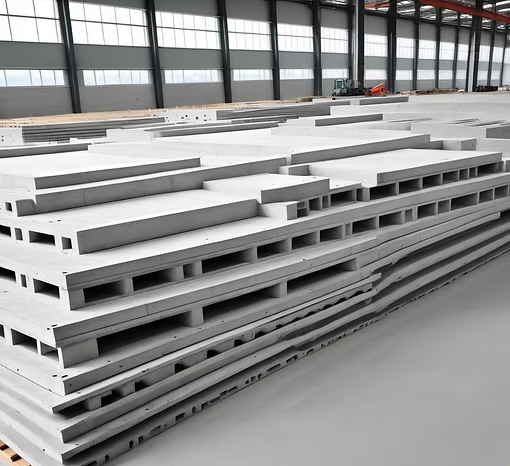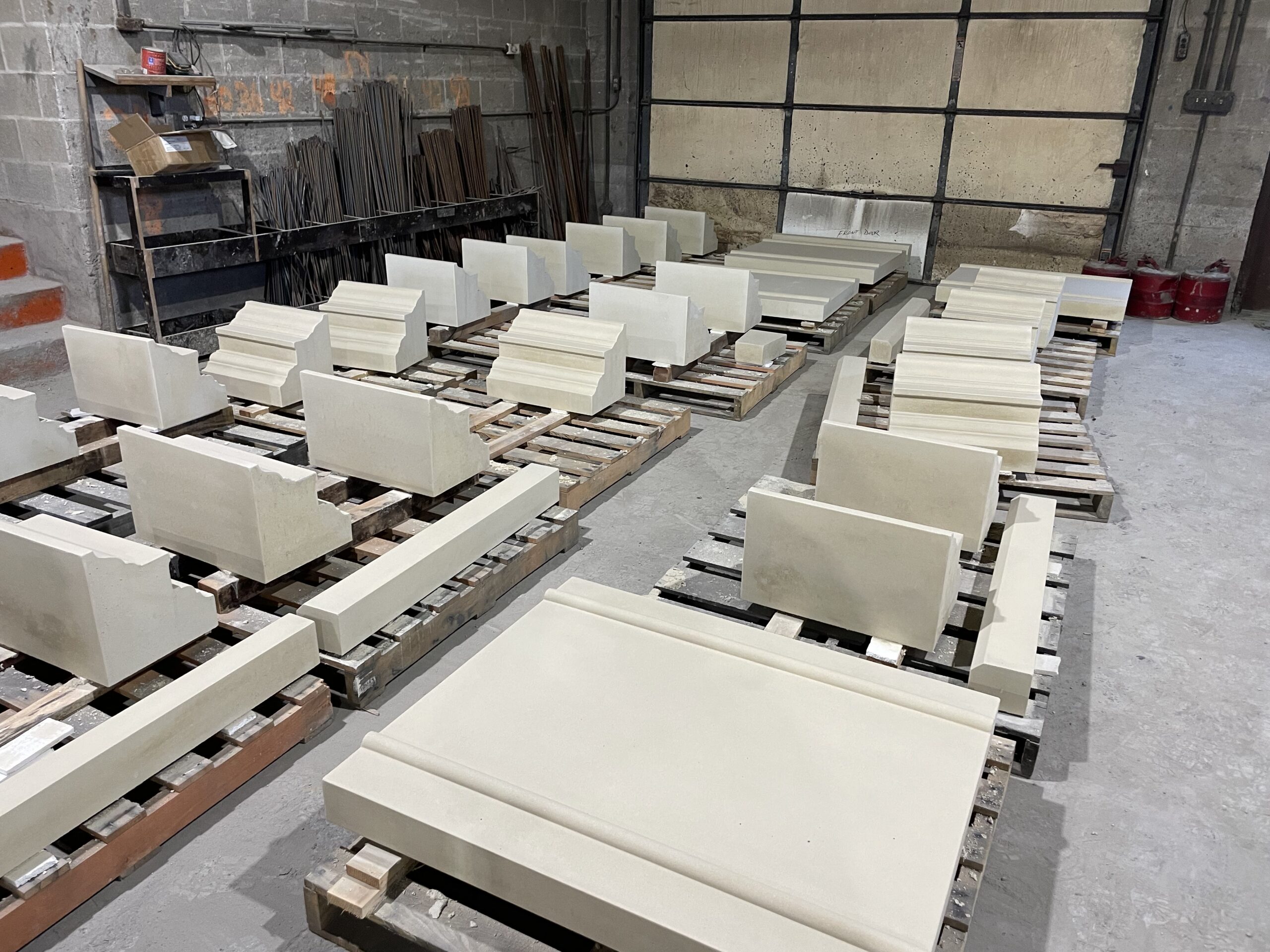Are you wondering about the ideal thickness for your construction project’s floor panels? Hollow core precast concrete floor panels typically come in an 8-inch standard thickness.
This blog will dive into the specifics of these sturdy and efficient building materials, guiding you through their thickness variations and how to choose the right one for your needs.
Keep reading to discover why size really does matter when it comes to constructing with hollow core slabs!
Key Takeaways
- Hollow core precast concrete floor panels typically range in thickness from 6 to 12 inches, with the most common being an 8-inch hollow core plank.
- The thickness required may vary based on factors such as project load requirements, span lengths, fire safety regulations, acoustic performance needs, and environmental conditions.
- These panels are machine extruded for precision and offer benefits like enhanced fire resistance of up to 2 hours or more if customized, noise reduction capabilities, structural strength for heavy loads, quick installation times, and cost-effectiveness over time due to low maintenance.
- Hollow core planks have been successfully used in diverse construction projects including commercial buildings, educational facilities, residential complexes and parking structures owing to their versatility and strength.
- When selecting the appropriate thickness for a project using hollow core precast concrete floor panels it’s best to consult with structural engineers or trusted manufacturers like Vintage Cast
Understanding Hollow Core Precast Concrete Floor Panels
Hollow core precast concrete floor panels are a type of structural floor system used in construction. They come in various thicknesses, including 6″, 8″, 10″, and 12″, and offer several benefits for building projects.
What are hollow core precast concrete floor panels?
Hollow core precast concrete floor panels are innovative construction materials designed to be both sturdy and efficient. They feature long, hollow tunnels running the length of each slab, which reduces the weight without compromising structural integrity.
These slabs are often referred to as “hollowcore,” “precast plank,” or “prestressed plank.” Machine-extruded and cut with precision, these pre-stressed concrete products serve as a reliable base for floors and roofs in various building projects.
Due to their unique design, these concrete planks offer great advantages such as enhanced fire resistance—with a standard 2-hour rating that can be upgraded—and excellent noise insulation properties.
Builders choose them when constructing structures that need strong support layers capable of handling heavy loads while facing extreme weather conditions. Next up let’s look at the typical thickness ranges for these essential construction components.
Types: 6″, 8″, 10″, 12″ Hollow Core Planks
Building on the foundation of hollow core precast concrete floor panels, it’s critical to recognize the variety of types available. Hollow core plank comes in different thicknesses to meet a range of structural and fire-rating requirements. See the summarized specifications in the table below:
Each plank is machine extruded and saw cut to precise measurements, ensuring quality and consistency. They efficiently address noise insulation, with carefully constructed voids for sound dampening. Precast plank is notable for its fire resistance, with the standard 8-inch thickness offering a 2-hour fire rating, assuring safety and compliance in many building codes.

Benefits of using hollow core precast concrete floor panels
Using hollow core precast concrete floor panels offers several advantages in the construction industry. These include:
- Enhanced Fire Resistance: Hollow core precast concrete floor panels have a 2-hour fire rating, providing added safety to buildings and structures.
- Structural Strength: The strength of these panels makes them suitable for heavy load support and as structural floor decks, ensuring durability and stability in various applications.
- Noise Reduction: These panels are resistant to airborne noise and impact noise transmission, contributing to a quieter environment within buildings.
- Customizable Fire Ratings: Hollow core slabs can be customized for higher fire ratings if required, providing flexibility in meeting specific project needs.
- Efficient Installation: The installation process for hollow core precast concrete floor panels is relatively straightforward, enabling efficient construction timelines.
- Environmental Benefits: Precast concrete components contribute to sustainable building practices by reducing on-site construction waste and minimizing environmental impact during production.
- Cost-Effectiveness: With their long lifespan and low maintenance requirements, hollow core precast concrete floor panels offer cost-effective solutions for construction projects.
Thickness of Hollow Core Precast Concrete Floor Panels
The standard thickness range for hollow core precast concrete floor panels varies, but factors such as loadbearing requirements and span lengths can affect the required thickness. Understanding how to determine the necessary thickness for your project is crucial in ensuring structural integrity and safety.
Standard Thickness Range
Precast concrete floor panels typically come in a standard thickness range of 6 to 12 inches, with the most common thickness being 8 inches. These panels are designed to offer fire resistance and strength while providing efficient loadbearing support for various construction projects.
The ability to customize these panels allows for adjustments in thickness to meet specific project requirements, ensuring structural integrity and safety.
The standard thickness range of hollow core precast concrete floor panels is essential in providing options that cater to different applications, from residential roofing slabs to commercial and industrial flooring needs.
Factors that can affect thickness
Factors that can affect the thickness of hollow core precast concrete floor panels include:
- Load requirements for the specific project, influencing the necessary thickness to bear the anticipated weight.
- Span length of the panels, as longer spans may require thicker panels to ensure structural integrity and stability.
- Fire rating regulations in the building code, which may dictate a minimum required thickness for fire resistance.
- Sound insulation needs, with thicker panels providing better acoustical performance for noise reduction.
- Environmental conditions, such as seismic activity or climate, affecting the required panel thickness for durability and safety standards.
- Architectural design considerations that impact the desired appearance and functionality of the floor system.
How to determine the required thickness for your project
To ensure that you select the appropriate thickness for your project, consider the following factors:
- Determine the required load capacity based on the specific application of the floor or roof slabs.
- Assess the span length and spacing between supporting walls or beams to determine the structural requirements.
- Consider the fire rating needed for your project, whether it’s a 2 – hour rating or higher, which can impact the thickness of the hollow core precast concrete floor panels.
- Evaluate any additional requirements such as insulation or sound resistance to determine if a thicker panel is necessary.
- Engage with structural engineers to analyze and verify the specifications based on local building codes and regulations.
- Seek guidance from experienced professionals in precast concrete construction to ensure a comprehensive understanding of design considerations.
Analyzing and Installing Hollow Core Slab Diaphragms
Analyze a hollow core slab diaphragm to understand its structural integrity and load-bearing capacity. Learn about the installation process of hollow core precast concrete floor panels to ensure proper placement and support for your project needs.
To learn more about how thick hollow core precast concrete floor panels are and how they can benefit your construction projects, continue reading our informative blog.
Analyzing a hollow core slab diaphragm
Hollow core slabs function as diaphragms that contribute to the lateral stability of a structure. They distribute horizontal forces, such as wind or seismic loads, throughout the building.
Due to their inherent strength and rigidity, hollow core slabs are an essential component in resisting these lateral forces. Additionally, their fire-resistant properties make them a reliable choice for ensuring structural integrity during unforeseen events.
During the installation process of hollow core precast concrete floor panels, it is crucial to consider load distribution and connections between panels to optimize their effectiveness as diaphragms.
Installation process of hollow core precast concrete floor panels
After analyzing a hollow core slab diaphragm, the installation process of hollow core precast concrete floor panels involves the following steps:
- Positioning: Place the panels in their designated locations using appropriate lifting equipment.
- Alignment: Ensure precise alignment and leveling of the panels to guarantee evenness and stability.
- Connection: Securely connect the adjacent panels using recommended fastening methods to create a seamless surface.
- Grouting: Fill the joint gaps with grout to enhance structural integrity and prevent unwanted movements.
- Reinforcement: Implement proper reinforcement according to structural engineering requirements for added strength.
- Finishing: Apply a suitable finish or coating as per project specifications, such as fire-resistant flooring or protective sealants.
- Quality Check: Conduct thorough inspections to confirm that all installation procedures adhere to safety standards and regulations.

Cost considerations for thicker panels
Thicker hollow core precast concrete floor panels may incur higher production costs due to the increased amount of raw material required. Customized thicker panels, designed for enhanced fire resistance, might also involve additional engineering and testing expenses.
However, while thicker panels may have higher upfront costs, they can offer long-term cost savings through improved durability and reduced maintenance requirements.
Considering the specific project requirements and local building codes is crucial when determining whether the benefits of thicker panels justify the associated costs. It’s important to collaborate with experienced manufacturers and engineers who can provide insight into cost-effective solutions that align with performance expectations.
Projects and Certifications with Hollow Core Planks
Hollow core planks have been used in a variety of projects, including schools, residential buildings, and commercial spaces. The plank also holds certifications for fire resistance and structural performance, making it a reliable choice for construction projects.
Examples of projects that used Hollow Core Planks
Hollow core planks have been utilized in a variety of impressive projects, demonstrating its versatility and strength.
- A large commercial building in downtown Seattle incorporated hollow core planks for its flooring system, providing exceptional fire resistance and structural integrity.
- A state-of-the-art educational facility in Dallas selected hollow core planks for its roof deck systems, ensuring durability and sound resistance for a conducive learning environment.
- The renovation of a historic warehouse in New York City integrated hollow core planks into the flooring, enhancing the building’s strength and safety features.
- A multi-level parking structure in Miami utilized hollow core planks to create sturdy floor panels capable of withstanding heavy loads while maintaining fire-resistant properties.
- A residential building complex in Los Angeles opted for hollow core planks to provide reliable and fire-resistant flooring solutions, meeting strict safety requirements.
Certifications for hollow core precast concrete floor panels
Hollow core precast concrete floor panels are certified for quality and safety. These certifications ensure that the panels meet industry standards for strength, fire resistance, and durability.
They may also have specific certifications for use in different types of construction projects, such as residential or commercial buildings. Having these certifications provides assurance to architects, engineers, contractors, and building owners that the hollow core precast concrete floor panels meet stringent requirements for performance and reliability.
With a focus on quality control during production processes and adherence to strict industry standards in design and material selection, obtaining necessary certifications ensures the suitability of these hollow core precast concrete floor panels for various construction applications.
Conclusion
In conclusion, understanding the thickness of hollow core precast concrete floor panels is crucial for construction projects. The standard thickness range varies from 6 to 12 inches, with factors like load requirements and fire ratings influencing the selection.
Choosing the right thickness ensures structural integrity and durability for your project’s needs. Consider consulting a trusted manufacturer like Vintage Cast for expert guidance on precast concrete options tailored to your specifications.
FAQs
1. What are hollow core precast concrete floor panels?
Hollow core precast concrete floor panels are machine extruded, prestressed concrete components used as fire-resistant flooring in buildings.
2. How thick is a typical hollow core concrete plank floor?
Typically, a hollow core concrete plank floor ranges from 6 to 12 inches thick depending on the design and load requirements.
3. Are all prestressed concrete slabs the same thickness?
No, not all prestressed concrete slabs are the same thickness; their thickness can vary based on structural needs and specifications for different construction projects.
4. Why choose hollow core precast slabs over other types of flooring?
Choosing hollow-core precast slabs is beneficial due to their strength, durability, lightweight nature compared to solid floors, and efficiency in spanning large areas without supports.
Recent Posts

Why Landscaping Pros Prefer Precast Concrete Over Poured-in-Place

Why & How is Precast Concrete Prestressed?

