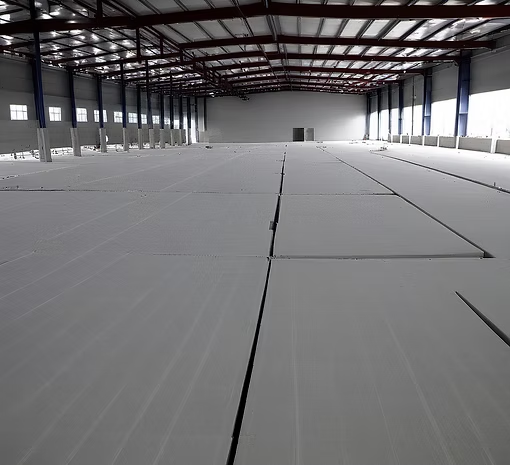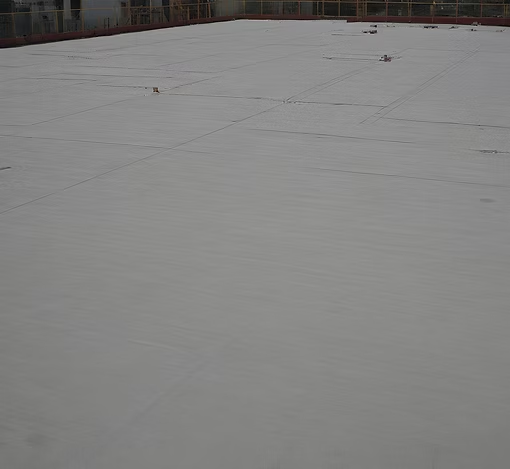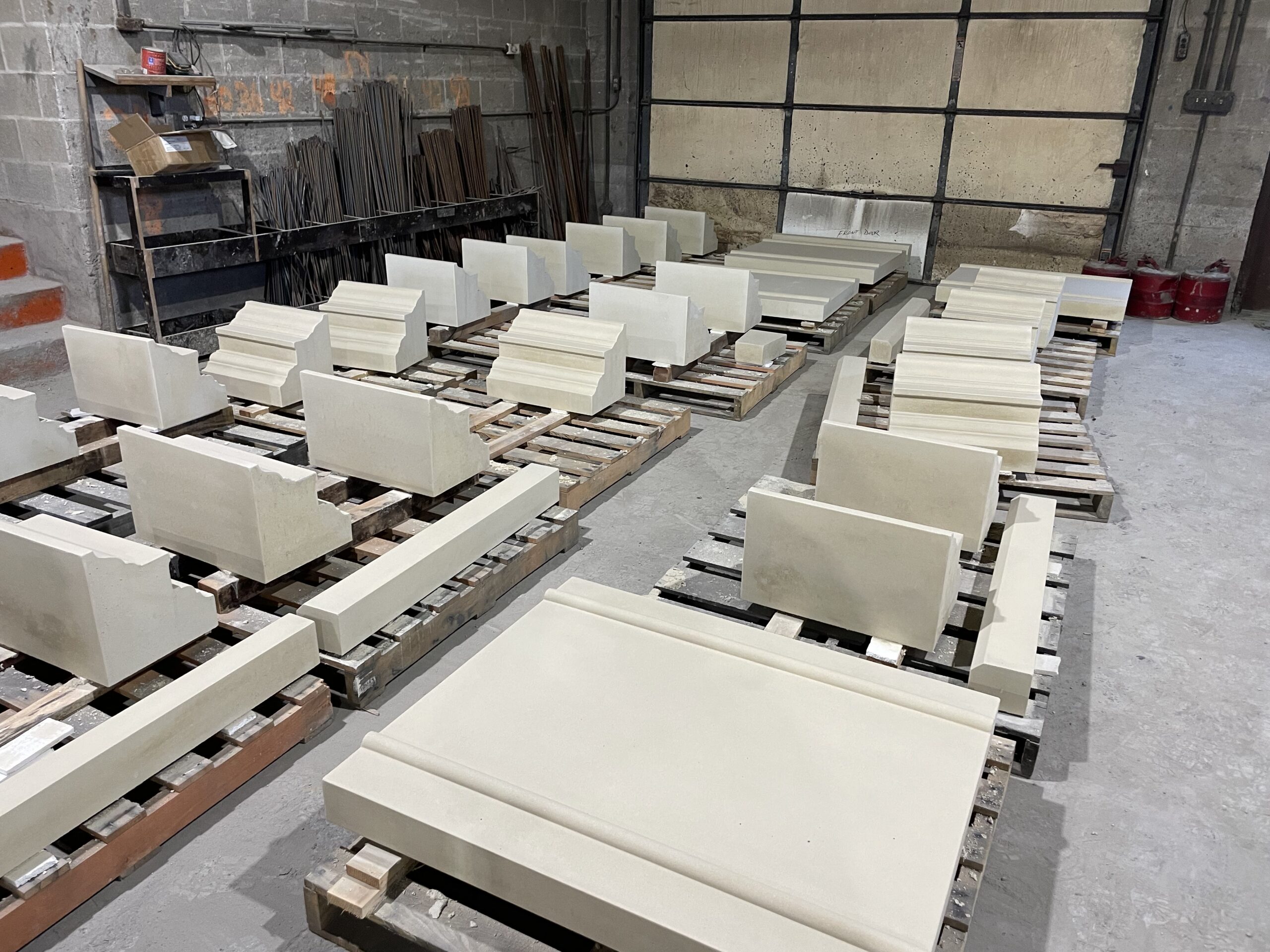Choosing the right depth for a precast concrete floor is crucial for any construction project. Precast concrete floors, known for their durability and strength, come in various depths to suit different building needs.
In this article, we’ll explore standard dimensions and how they can benefit your build, ensuring you make an informed decision. Keep reading to dig deeper into the world of precast concrete floors!
Key Takeaways
- Precast concrete floor slabs come in standard depths ranging from 6 inches to 16 inches, accommodating various structural needs and spanning capabilities.
- The typical width for precast floors is 1200mm, making them compatible with different construction designs and allowing easy transportation and installation.
- Hollowcore planks, a type of precast flooring, can reach up to 50 – foot spans without additional supports, offering significant strength and efficiency for building projects.
- Precast concrete slabs are versatile and come in multiple depth options such as 150mm, 200mm, 250mm, 300mm, and 400mm to support distinct load requirements.
- Wider beams can be integrated into precast floor systems to handle larger loads across extended spans without compromising the structure’s safety or integrity.
Understanding Precast Concrete Floors
Precast concrete floors offer a range of characteristics and product options to meet various construction needs. From hollowcore flooring to precast planks, these products provide strength, versatility, and ease of installation for different building projects.
Characteristics
Precast concrete floor panels boast a durable structure, commonly found in depths from 6 inches to as much as 16 inches. These robust slabs are engineered to support significant weight and span great distances without additional supports, exemplified by the impressive 50-foot reach achievable with 16-inch depth hollowcore planks.
Such versatility arises from their construction; manufacturers like NiCore produce custom sizes to meet various project demands, ensuring every plank fits its intended role perfectly.
Distinct features mark each slab: a label clearly displays its origin, corresponding blueprint number, and precise dimensions for effortless identification on site. Less deep options such as those under 300 mm integrate particular details like chamfers—sloped edges that enhance both aesthetics and functionality.
Hollowcore flooring specialists have refined these characteristics over time to cater to diverse building codes while providing reliable structural engineering solutions for modern construction needs.

Catalogs and product descriptions
Precast concrete floor slabs are available in various catalogs with detailed product descriptions, providing essential information on dimensions and load-bearing capacities. The catalogs showcase a range of precast concrete products, including hollow core slabs, planks, and beams with depths varying from 6” to 16”.
Additionally, the product descriptions specify the typical widths of floor components alongside unique features such as span capabilities for specific depths.
Understanding these catalogs and product descriptions is crucial for identifying the most suitable precast concrete floor system for construction projects. By reviewing the details provided in these resources, architects and engineers can make informed decisions based on project requirements and design considerations related to reinforced concrete structures.
Other precast products available
Precast concrete products offer a wide range of options for construction projects. These include:
- NiCore hollow core concrete planks, which are custom produced in depths ranging from 6″ – 16″. These planks have excellent span capabilities.
- Wet-cast floor and roof components typically range from 9.5″ to 16″ deep in structural precast – prestressed concrete systems, offering sturdy and reliable options.
- Single-story precast concrete columns provide durable support for various construction applications, ensuring stability and load-bearing capacity.
- Precast concrete floor panels come in various depths, including 6″, 8″, 10″, 12″, and 16″, providing versatile solutions for different project requirements.
- Hollowcore floor slabs with a depth of up to 200 mm offer lightweight yet robust flooring options suitable for diverse building designs.
Standard Dimensions for Precast Concrete Floor Slabs
The standard dimensions for precast concrete floor slabs typically include a width of 1200mm and depths ranging from 150 to 400mm. These standardized sizes offer flexibility and suitability for various construction needs.
Width: 1200mm
The standard width for precast concrete floor slabs is 1200mm, offering a versatile option for various construction projects. With this dimension, precast concrete floor panels can be easily transported and installed, providing flexibility in design and construction.
The 1200mm width also aligns with industry standards and allows for efficient utilization of space within the building structure.
In structural precast – prestressed concrete systems, the typical width of precast concrete floor and roof components ranges up to 13’4″, making the 1200mm width a practical choice for accommodating different project requirements.
Depth: 150, 200, 250, 300, and 400mm
The precast concrete floor slabs are available in various depths, including 150mm, 200mm, 250mm, 300mm, and 400mm. These different depth options allow for flexibility in construction projects to meet specific load-bearing requirements.
For instance, the NiCore hollow core concrete planks can be custom produced in depths ranging from 6″-16″ to suit different span capabilities up to 50-foot spans. Additionally, the wet-cast floor and roof components are typically between 9.5″ to 16″ deep in structural precast – prestressed concrete systems.
The availability of precast concrete floor panels at multiple depths ensures that builders and engineers have a range of options when designing and constructing structures with varied load-bearing necessities and design considerations.
Benefits of Using Precast Concrete Floor Slabs
Precast concrete floor slabs offer versatility, strength, and ease of installation. They can be customized to meet specific project requirements and provide a durable and reliable flooring solution for various applications.
Versatility
Precast concrete floor slabs offer versatility, allowing for use in a wide range of applications. The ability to customize the depth and size of precast concrete planks makes them suitable for various construction projects.
With depths ranging from 6″ to 16″, these versatile components can accommodate different load-bearing requirements, making them an adaptable choice for architects and engineers seeking tailored solutions for their designs.
The versatility of precast concrete floor panels is further exemplified by their span capabilities, as shallow precast systems with hollow-core slabs and prestressed beams can cater to single-story structures or larger projects requiring increased load-bearing capacity.
Strength
Precast concrete floor slabs are known for their exceptional strength. With typical depths ranging from 6″ to 16″ and span capabilities of up to 50-foot spans, these precast components offer substantial load-bearing capacity.
Additionally, the use of prestressed beams in shallow precast systems further enhances their structural strength.
By using hollow core slabs and deep prestressed beams, the resulting single-story precast concrete column system provides impressive strength while maximizing space utilization. The versatility in depth options for precast concrete floor panels ensures that specific project requirements and design considerations can be met without compromising on strength or load bearing capacity.
Ease of installation
Precast concrete floor panels boast ease of installation, saving time and labor costs during construction. The standardized dimensions and varying depths offer flexibility for different project requirements and design considerations.
With clear labeling on each plank, identifying the manufacturer and dimensions becomes straightforward, streamlining the installation process. Additionally, the availability of precast concrete planks in different depths caters to diverse load-bearing needs, enhancing construction efficiency.
The 16-inch depth hollowcore plank’s impressive span capabilities further contribute to the simplicity of installation, making it suitable for broader spans without compromising structural integrity.

How Deep Do Precast Concrete Floor Slabs Need to Be?
Using wider beams for larger loads and spans, as well as the advantages of using shallow floor slabs without beam ledges, are essential factors to consider when determining the minimum depth requirements for precast concrete floor slabs.
Use of wider beams for larger loads and spans
Wider beams are utilized to accommodate larger loads and spans, enhancing the structural integrity of precast concrete floor slabs. These wider beams offer robust support for heavier loads and longer distances, ensuring the stability and safety of the overall structure.
Incorporating wider beams into construction projects allows for greater flexibility in design and enables the efficient handling of substantial weight-bearing requirements.
Incorporating wider beams allows for increased load-bearing capacity and extended span capabilities, providing a reliable solution for accommodating larger loads and spanning significant distances without compromising structural durability.
Advantages of using shallow floor slabs without beam ledges
Shallow floor slabs without beam ledges offer significant advantages in construction projects. These types of floor systems reduce overall building height, allowing for more stories within the same building envelope.
By eliminating beam-ledges, construction becomes more cost-effective and time-efficient. Additionally, shallow floor slabs provide enhanced flexibility in architectural layout and can accommodate various mechanical and electrical installations due to their increased depth options.
The use of shallow precast concrete flooring also leads to lighter structures with reduced material usage, contributing to sustainable and environmentally friendly construction practices.
Conclusion: The Benefits of Precast Concrete Floor Slabs and Finding the Right Depth
Determining the appropriate depth of precast concrete floors is crucial for their structural integrity. The range of depths available, from 150mm to 400mm, allows for adaptability in various construction scenarios.
It’s essential to consider load requirements and span capabilities when selecting the depth of precast concrete floor slabs. Understanding these factors ensures optimal performance and durability for any construction project requiring precast concrete flooring solutions. Now you know just how deep precast concrete floors can be.
FAQs
1. What’s the typical depth range of precast concrete floors?
Precast concrete floors usually have a depth ranging from 6 to 12 inches, depending on the specific precast concrete slab depths or beam depths used in construction.
2. Is there a minimum thickness for precast concrete floor slabs?
Yes, there is a minimum thickness; most hollowcore slab depths and other precast core floors have a minimum depth limitation to ensure stability and strength.
3. Can I get precast concrete in different sizes for my project?
Absolutely! Precast concrete size guidelines allow for varying floor thicknesses and dimensions, so you can choose the best fit for your building foundations.
4. Are all precast concrete planks deep?
Not all; while some are quite thick, shallow precast floors are also available to cater to projects requiring less depth due to design or structural needs.
5. Why does the depth of a precast concrete floor matter?
The depth of your floor impacts its ability to bear weight, affecting everything from construction materials used to overall durability and suitability for certain construction techniques.
Recent Posts

Why Landscaping Pros Prefer Precast Concrete Over Poured-in-Place

Why & How is Precast Concrete Prestressed?

