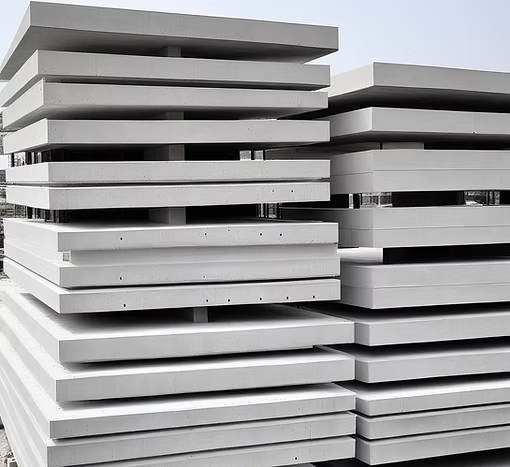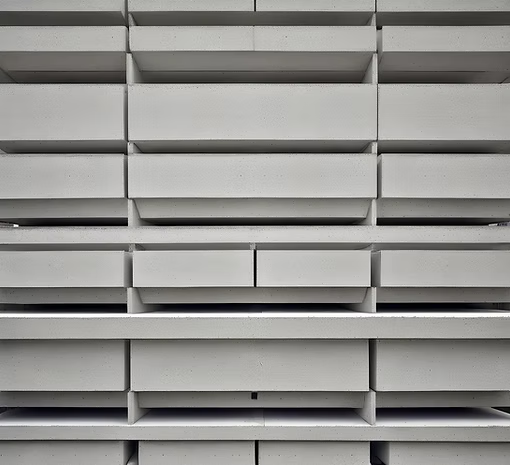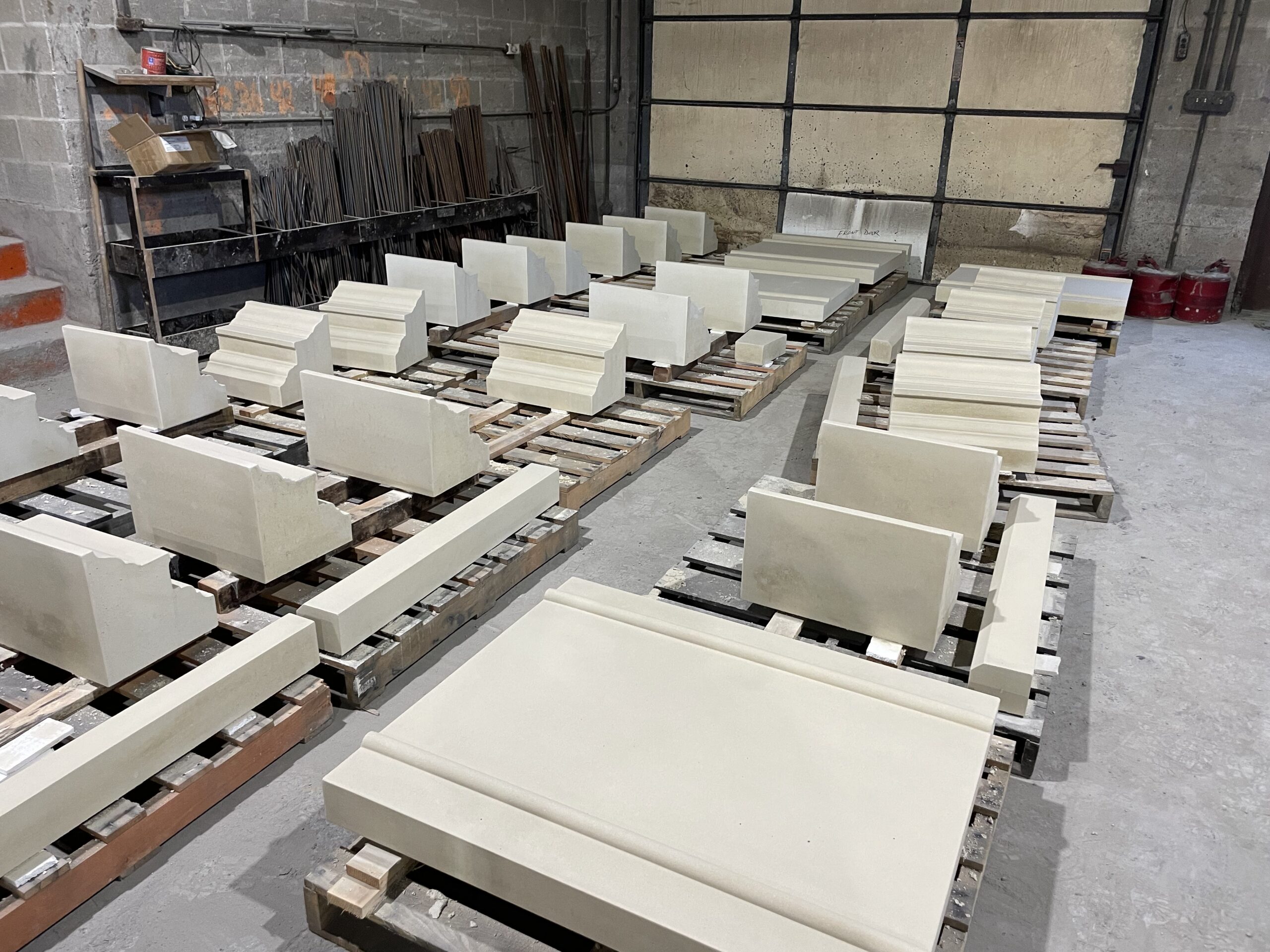Precast concrete panels are key in modern construction, but knowing their size limits can be tricky. One impressive fact is that these panels can reach up to 50 feet high and vary in length depending on production and project site constraints.
This article will guide you through the sizes of precast concrete panels, how they benefit your build, and what factors dictate their dimensions. Keep reading to discover how these robust building blocks can fit into your next project!
Key Takeaways
- Precast concrete panels can range in height from 8 feet to a massive 50 feet, offering a wide variety for building designs and structural needs.
- The length of precast concrete panels varies depending on the distance between the manufacturing facility and construction site due to transportation laws.
- Larger precast concrete panels streamline construction by reducing the number needed, which leads to quicker installation times and stronger building structures.
- Legal load limits for transport and the weight – bearing capacity of floor members must be considered when determining precast panel sizes to ensure safe delivery and installation.
- Fewer joints from using larger panels not only increase structural integrity but also provide a cleaner, more visually appealing finish.
Maximum Sizes of Precast Concrete Panels
Precast concrete panels can typically range in height from 8 to 50 feet, and the maximum length varies based on the location of the precasting facility and the construction site. These larger sizes offer numerous benefits such as reducing the number of panels needed for construction, faster installation times, and improved structural strength.
Typical heights: 8 to 50 ft
Precast concrete panels stand tall at an impressive range of heights, starting from a modest 8 feet to a towering 50 feet. This variance accommodates different architectural designs and structural requirements, making these panels ideal for everything from low-rise buildings to grand-scale projects.
High-rise construction benefits greatly from the upper range of this scale, as precast concrete wall panels can reach up to four stories high without sacrificing stability or aesthetics.
Building designers choose specific panel heights based on various factors including the desired appearance and the functionality required of each structure. As one contemplates the maximum lengths achievable by these versatile building components, it’s crucial to consider that their dimensions often depend on transportation logistics and manufacturing capabilities linked closely with regional standards.
Moving into considerations around length will shed more light on how distances between production facilities and construction sites shape overall panel size parameters.

Maximum length varies based on location of precasting facility and site
The maximum length of precast concrete panels is influenced by the location of the precasting facility and the construction site. This variation in maximum length allows for customization based on specific project requirements, ensuring that panels can be tailored to fit a range of building designs and structural needs.
As a result, precast concrete panels offer flexibility in construction, allowing for efficient and precise installation while accommodating different architectural and engineering specifications.
Legal load size and floor member capacity impact the maximum length of precast concrete panels, dictating how large each panel can be produced. By considering these factors, manufacturers can deliver panels that meet safety standards while maximizing efficiency in the construction process.
Benefits of Precast Concrete Panels of Larger Sizes
Larger precast concrete panels reduce the number needed for construction, leading to faster installation and improved structural strength. These benefits make larger precast concrete panels a cost-effective and efficient choice for various building projects.
Reduced number of panels needed for construction
Larger precast concrete panels mean fewer panels are required for construction, saving time and labor. This reduction in the number of panels streamlines the installation process and minimizes potential issues with alignment and connections.
Moreover, it can lead to cost savings in terms of material usage and transportation.
The reduced number of panels needed for construction is also advantageous from a structural perspective. Fewer panel joints result in improved overall structural strength, enhancing the longevity and durability of the building.
Faster installation
By reducing the number of panels needed for construction, precast concrete panels allow for faster installation. Their large size enables quicker placement and reduces the amount of time spent on connecting individual pieces.
This not only speeds up the construction process but also minimizes labor costs, making precast concrete panels an efficient choice for various building projects. With quick and easy installation, projects can be completed within shorter timelines, meeting deadlines effectively.
Improved structural strength
Transitioning from faster installation to improved structural strength, larger precast concrete panels contribute to enhanced structural stability and durability in construction projects.
The reduced number of panels required for installation results in fewer joints, minimizing potential weak points and enhancing the overall integrity of the structure. Moreover, the larger size of these panels allows for more efficient load transfer throughout the building, reducing stress concentrations and improving the resilience of the construction.
Additionally, with a decreased number of connections needed due to larger panel sizes, there is a lower risk of structural failure or issues arising from improper joint assembly.
Factors Affecting Panel Size Limits
Legal load size and floor member capacity are two key factors that play a role in determining the maximum size of precast concrete panels. Understanding these limitations is essential for effective and efficient construction planning.
Legal load size
Legal load size limits the maximum dimensions of precast concrete panels that can be transported on the roads. It is crucial to consider legal load size when designing and manufacturing precast concrete panels, as oversized panels may not be transportable without special permits or escorts, which can add time and cost to a project.
The legal load size for transporting precast concrete panels varies by location and regulations, so it’s important to work with local authorities and transportation departments to ensure compliance with these restrictions.
Additionally, consideration should also be given to the weight of the panel in relation to legal load limits to avoid any transportation issues.

Floor member capacity
The floor member capacity significantly impacts the maximum size of precast concrete panels that can be used in construction. This refers to how much weight the floor structure, such as beams and slabs, can support without compromising safety.
The design and spacing of floor members determine the allowable size and weight of precast panels that can be installed on each level.
When considering larger precast concrete panels, it is crucial to assess the load-bearing capacity of the building’s floors to ensure they can accommodate the additional weight without exceeding their structural limits.
Balancing panel size with floor member capacity is essential for a safe and stable construction project.
Conclusion
In conclusion, precast concrete panels can reach impressive sizes, with standard heights ranging from 8 to 50 feet and lengths based on the precasting facility and site location. This should give you an idea of how big precast concrete panels can be. The larger panel sizes offer benefits such as faster installation, reduced need for panels, and enhanced structural strength.
Legal load size and floor member capacity are key factors influencing the maximum size limits of these panels. Overall, the flexibility in dimensions allows for versatile use in construction projects.
FAQs
1. What’s the maximum size for precast concrete panels?
The maximum precast concrete panel size is determined by factors such as transportation and installation constraints, but typically, these panels can be quite large to suit various construction needs.
2. Are there different thickness options for precast concrete panels?
Yes, precast concrete panel thickness options vary depending on their use in a building’s structure; from thin cladding to thicker loadbearing walls with or without insulation.
3. How much do precast concrete panels usually weigh?
Precast concrete panel weight limits are based on their dimensions and thickness, with larger and thicker panels weighing more and requiring special handling during installation.
4. Can you get insulated precast concrete panels?
Insulated precast concrete panels are available; they improve energy efficiency in buildings by maintaining temperature control within the structure.
5. How are big precast concrete panels connected when constructing a building?
Large Precast Concrete Panels have specific connection methods like bolting or welding that ensure stability once installed onto the building framework while also allowing for architectural design flexibility.
Recent Posts

Why Landscaping Pros Prefer Precast Concrete Over Poured-in-Place

Why & How is Precast Concrete Prestressed?

